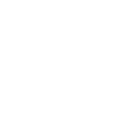Daycare Inspections
Our Purpose:
The Inspections Department requires initial inspections for the in-home daycares to protect the health, safety and welfare of the daycare provider and the children under their care. The Inspections Department enforces the International Property Maintenance Code (IPMC) as adopted by the City of Fargo, Ordinance 31-0101 and the Fargo Land Development Code, Chapter 20, Fargo Municipal Code.
How to:
1. To apply for a Daycare permit, go to Permits.FargoND.gov and create an account.
2. Log in and click "Apply" to begin the application process.
3. Click "Other Permits" and select the "Start" button in the Daycare box.
4. Fill in each required box entry.
5. Submit any required documents (i.e. Owner Consent Letter and Proof of Residency).
6. Click "Submit" to finish the application.
7. Wait for the permit to be put into "Approval" status (averages 3-5 business days).
8. After "Approval" status, pay online/over-the-phone for the permit to be issued.
9. Once in "Issuance" status, you can call to schedule an initial inspection.
10. After you passed the inspection, the inspector will issue you a Certificate of Occupancy (CO).
11. After receiving the CO, all future inspections for health and safety will be conducted by the Fire Department.
Because in-home daycare inspections fall under the responsibility of the Rental Housing Inspections division, questions can be directed to their phone at 701.476.6708 for further assistance.
FAQ
How much does a permit cost?
-Daycare permits are $50.00. Payment is due at "Issuance".
How much do the inspections cost?
-Click here for Day Care Inspection Fees Schedule
What kind of things do you look for in the inspection?
- See list below of "Common Daycare Inspection Items"
How many children can I provide childcare for?
-The City of Fargo Land Development Code states that "in-home" daycares are allowed up to 12 children maximum, not including the children or parents of the daycare provider (LDC, Page 45, Table 20-0401).
-If the provider wants to care for more children, then they must seek out a commercial space, and pursue a center rather than an in-home daycare. If you need a commercial daycare inspection, contact the Fire Department at 701-241-1540.
What is the Certificate of Occupancy?
-This is the document received at the end of the permitting process that will declare occupancy load for the building. As of October 2023, all daycare CO's will be assigned to the parcel owner, with the mention of the daycare provider if requested.
What if I rent my home rather than own it?
-The provider will need to show proof of consent from the parcel owner(s). This should be uploaded in letter format during the application process. The consent letter must have a signature from the property owner.
Common Daycare Inspection Items
704.6.1 Fire Safety; Smoke Alarms - Where required
-In sleeping areas (Bedrooms)
-In every room in the path of means of egress from the sleeping area to the door leading from the sleeping unit (Hallways)
-Each story within the sleeping unit, including basements (Each level of the house)
Fire Extinguisher
-Minimum size of 2A 10BC
-Current annual service inspection (tag with date punch)
R315 Carbon Monoxide Alarms
R315.3 Location
-Installed outside of each separate sleeping area in the immediate vicinity of the bedrooms. Where a fuel burning appliance is located within a bedroom or attached bathroom, carbon monoxide alarm shall be installed within the bedroom (Immediate vicinity outside bedrooms or mechanical room if not attached to unit)
R315.2 Where Required
-In dwelling units containing a fuel fired appliance, including wood fireplace
-In dwelling units with an attached garage
605.4 Wiring; Extension Cords, Cover Plates
-Flexible cords shall not be used for permanent wiring, or for running through doors, windows, or cabinets, or concealed within walls, floors, or ceilings. (Sump pump, garage doors, lighting, appliances)
-Cover plates are required to be in place
R311.7.5.1 Risers; Open Risers, Stairway Guard
-At open risers, openings located more than 30 inches, as measured vertically, to the floor or grade below shall not permit the passage of a 4-inch diameter sphere (Interior and exterior stairways)
403 Ventilation
403.2 Every bathroom and toilet room shall be equipped with mechanical ventilation system unless a window is present. Exhausted air must be discharged to the outdoors and not recirculated. Mechanical ventilation systems shall be operable and not noisy
403.5 Clothes dryer exhaust systems shall be independent of all other systems and be exhausted outside the structure in accordance with the manufacturers specifications. Ductless clothes dryers shall be listed and labeled. No plastic venting allowed.
304.13.1 Glazing (Windows)
-Glazing materials shall be maintained free from cracks and holes.
-Windows are required to operate as designed.
307.1 Handrails
-Graspable handrails with returns are required on one side of every stairway with more than 4 risers.
-Graspable handrails require 1 1/2 inches of clearance between the wall and the handrail.
R302.7 Under-stair Protection
-Enclosed space under stairs that is accessed by a door or access panel shall have walls, under-stair surface and any soffits protected on the enclosed side with 1/2 inch (12.7mm) gypsum board (1-hour fire-resistance-rating).

